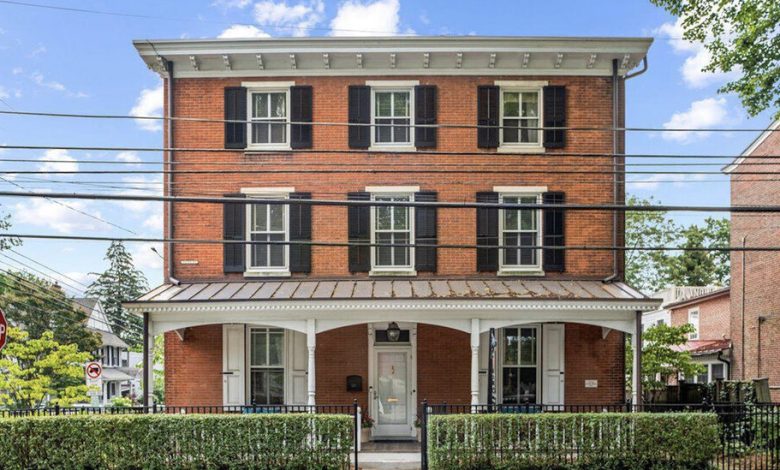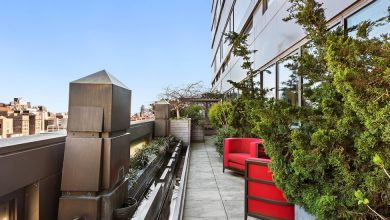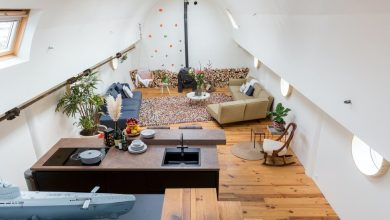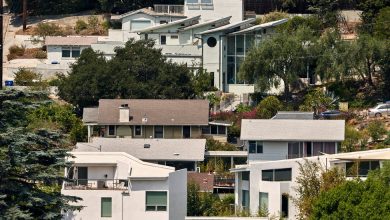$2 Million Homes in Pennsylvania, Montana and California

Doylestown, Pa. | $2 Million
A recently renovated 1867 house with four bedrooms and three and a half bathrooms, on a 0.2-acre lot
This house is a few blocks from the center of the borough, within walking distance of a movie theater, a live music venue and various coffee shops, pubs and restaurants. It is close to several museums, including Bucks County Civil War Museum and Library; Michener Art Museum, which has a sculpture garden; and Mercer Museum, which has a large collection of early American tools and vehicles.
A SEPTA station is less than a mile away; from there, trains make the trip to Center City Philadelphia in about an hour and a half. New Hope, Pa., is a 20-minute drive. Trenton, N.J., is 45 minutes away.
Size: 3,908 square feet
Price per square foot: $512
Indoors: A wrought-iron fence lined with neat hedges separates this property from the street. The front door, set beneath a covered porch, opens into a foyer with stairs that ascend to the second level and hardwood floors that continue throughout the house.
To the right is a family room with a fireplace that has a marble mantel. To the left is a living room connected to a dining room by a wide, column-flanked doorway.
Behind the dining room is an updated kitchen with a six-burner, double-oven Wolf range, a Sub-Zero refrigerator and a center island that holds a built-in microwave, a warming drawer and a beverage refrigerator. Off the kitchen are a powder room and an elevator that stops at all three floors.
Two bedrooms are on the second floor, including the primary suite, which has a bedroom with a decorative fireplace; a spacious closet and dressing room with built-in storage; and a full bathroom. Next door is a guest room that could be used as an office or sitting room. At the end of the hall is a second full bathroom.
The other two bedrooms and a full bathroom are on the third floor, along with a cozy library and an open space that could be used as a den or playroom.
Outdoor space: Behind the house is a brick patio framed by grass and mature trees, with enough space for lounge chairs and a barbecue. The detached garage holds two cars and has a lofted storage area. There is room to park several more cars in the large driveway.
Taxes: $8,604 (estimated)
Contact: Lisa Povlow, Keller Williams Real Estate, Doylestown, 215-340-5700; doylestownproperties.com
Livingston, Mont. | $1.995 Million
An Victorian house with four bedrooms and two and a half bathrooms, on a 0.2-acre lot
Livingston, a city with a population of roughly 9,000, is about half an hour east of Bozeman and about 90 minutes from Yellowstone National Park. This house is on a wide street within walking distance of restaurants, breweries, gift shops, an independent bookstore and a public library.
Sacajawea Park is within half a mile, on the Yellowstone River. Public elementary, middle and high schools are about the same distance away. Driving to Lewiston takes a little more than two hours. Missoula is a three-and-a-half-hour drive.
Size: 4,353 square feet
Price per square foot: $458
Indoors: A paved path runs from the sidewalk to steps ascending to a wide, column-flanked covered porch, where a pair of leaded-glass doors opens into a tiled vestibule. From there, another pair of wood-and-glass doors opens into a foyer with hardwood floors and an ornate staircase with a built-in bench. A powder room is off this space.
The hardwood floors continue to the right, into a living room with multiple windows. This space is open to a windowed dining area and the kitchen beyond, which has custom-made wood cabinets, stainless steel appliances, a long center island and access to the back porch through a door topped by a stained-glass transom window.
All four bedrooms are on the second floor, reached by the stairs in the foyer. The primary bedroom is at the back of the house, overlooking the backyard; it has an en suite bathroom with a glass-walled shower. The bedroom next door has a bay of windows in an alcove with enough room to hold a comfortable chair or a small desk. At the opposite end of the hall are two more bedrooms, each big enough to hold a queen-size bed, and a bathroom with a combined tub and shower.
Outdoor space: The porch off the kitchen currently holds a grill. It steps down to a backyard shaded by mature trees and lined with raised garden boxes. The detached garage holds six cars and has space for storing fishing equipment and ski gear.
Taxes: $7,896 (estimated)
Contact: Kim Viers Busby, Berkshire Hathaway HomeServices, 406-223-7721; bhhs.com
San Francisco | $1.995 Million
A 1933 Tudor Revival house with three bedrooms and four bathrooms, on a 0.1-acre lot
This storybook home is a few blocks from the expansive meadows and walking trails at Sigmund Stern Recreation Grove. It is a 10-minute walk from a bustling stretch of West Portal Avenue with a sushi restaurant, a pharmacy and a coffee shop. San Francisco State University and Lake Merced Park are less than 10 minutes away by car.
Driving across the Golden Gate Bridge into Marin County takes half an hour. Oakland and Berkeley are about 40 minutes away. San Francisco International Airport is a 20-minute drive.
Size: 2,785 square feet
Price per square foot: $716
Indoors: A paved path leads from the street, across the front lawn and through an archway, to exterior stairs that ascend to the main entrance.
Beyond the threshold is a foyer with parquet floors that continue into a living room with high, wood-beamed ceilings, a wood-burning fireplace with its original mantel and large windows overlooking the neighborhood.
Through a wide doorway with a scalloped arch is a dining room with original crown molding and built-in cabinets. The dining room has access to a small deck and to the kitchen, which has gray and white cabinetry, stainless steel appliances and a window over the sink with a view of the deck. A windowed breakfast room with more original crown molding is off the kitchen.
A hallway extending from the foyer leads to two bedrooms at the back of the house, including the primary bedroom, which is big enough to hold a king-size bed. These two bedrooms have the use of side-by-side bathrooms, one with a walk-in shower and the other with a combined tub and shower.
The third bedroom is on the street level, with its own exterior entrance. It has an en suite bathroom and access to a den and a kitchen. An office with another full bathroom is also on this floor, with a side-by-side washer and dryer nearby.
Outdoor space: The backyard, which is accessible from the lower level, has a sitting area framed by rocks and succulents. It is enclosed by a wood fence lined with landscaping. The attached garage holds one car.
Taxes: $24,936 (estimated)
Contact: Wendy Storch, Sotheby’s International Realty, San Francisco Brokerage, 415-519-6091; sothebysrealty.com
For weekly email updates on residential real estate news, sign up here.



